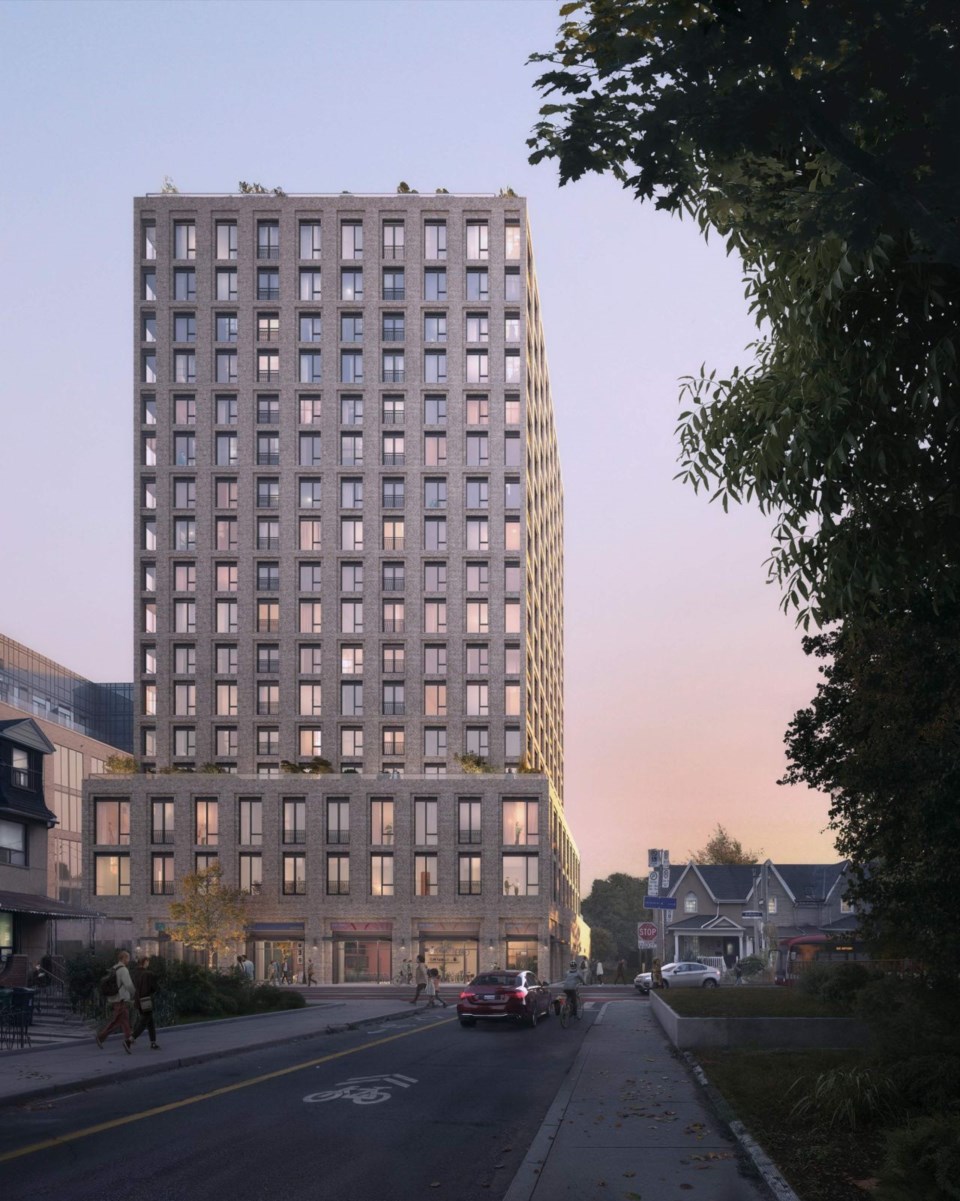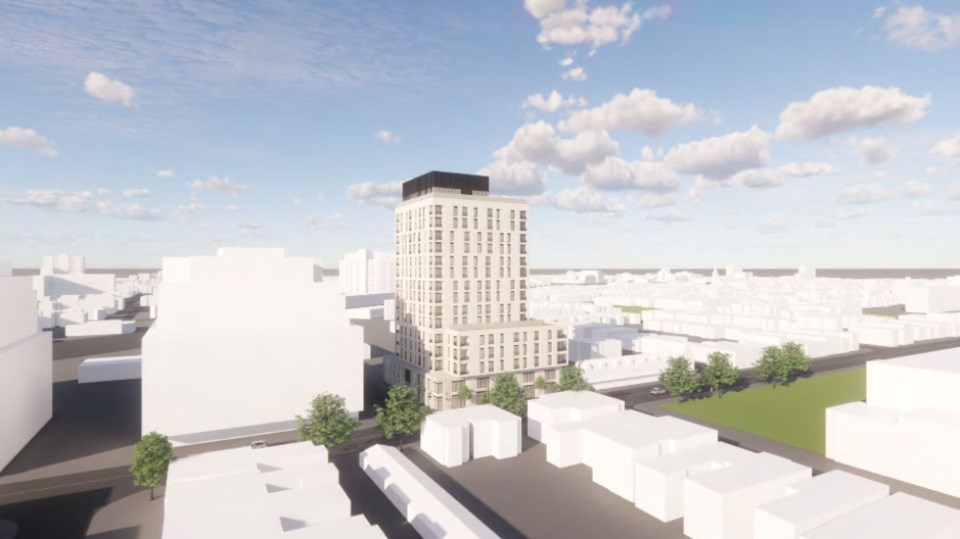If developers have their way, a new 18-story rental tower could be erected in the West Queen West neighbourhood.
The tower — which is slated to feature 176 units, including six affordable rental units — is proposed by the developer Hullmark for construction at 450 Dufferin St., at the northwest corner of Alma Avenue.
Design plans for the mixed-use rental building, created by the architecture firm Superkül, feature a 364 sq.m non-residential area and 37 parking spaces, 13 of which are reserved for visitors. One hundred-sixty long-term, below-ground bicycle parking spots are also included in the design plan.

The land is currently occupied by a one-storey commercial building with a parking lot, both of which would be demolished if Hullmark’s development proposal is approved.
In 2022, Hullmark proposed the land be used to develop a 15-storey, mixed-use tower with 143 units, but in 2024 submitted a rezoning request to allow the proposal of the 18-storey building.
The zoning amendment was approved by the Toronto and East York community council in January 2025, and later by city council in February.
Though zoning paperwork lists the proposed development as a 175-unit tower, city records show 176.
The records also state the six affordable rental dwellings — one studio, three one-bedroom units, one two-bedroom unit and one three-bedroom unit — will include ensuite laundry facilities and central air conditioning at no additional cost.
Hullmark’s development application was formally submitted to the city in September.

‘Going Up?’ is TorontoToday’s look at construction projects in and around downtown. Is there a project or location you’d like us to check out? Send your request to [email protected]