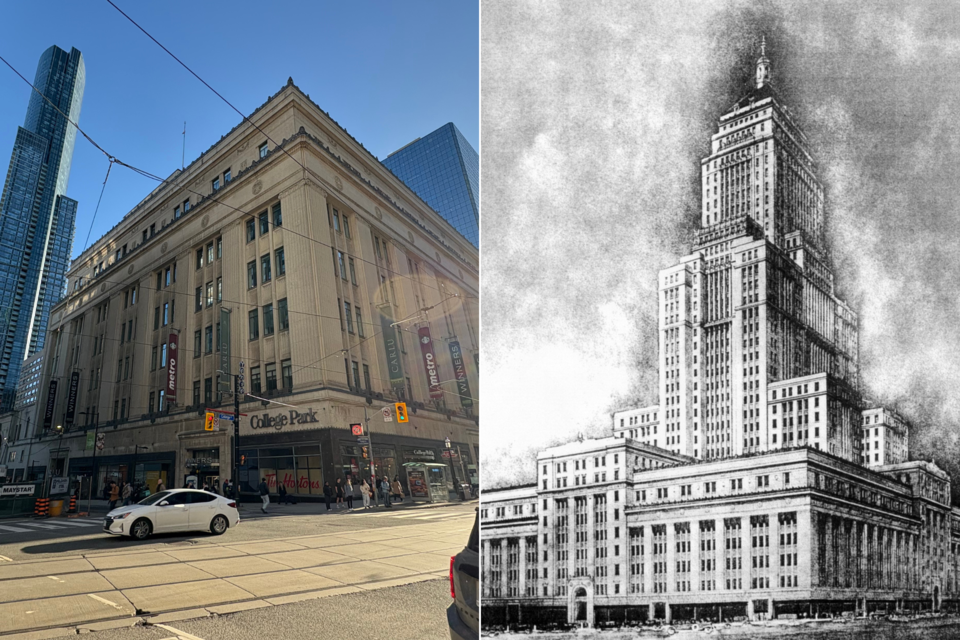A new proposal for the restoration and expansion of College Park would see new housing, shopping and outdoor spaces at the intersection of Yonge and College streets.
Real estate firm GWL Realty Advisors (GWLRA), announced the proposal on Tuesday, which was developed alongside design firms Hariri Pontarini Architects (HPA), ERA Architects and PUBLIC WORK.
The proposal includes heritage restoration of College Park, a new three-towered mixed-use complex and outdoor spaces.
“Toronto has waited nearly 100 years to see a completed vision for College Park come to life,” Daniel Fama, vice president of development at GWLRA, said in a statement.
“We intend to restore and protect College Park’s heritage, while introducing 2,334 new housing units, a new hotel, new retail and entertainment space, and new public space that makes sense for the Toronto of today.”
College Park originally opened in 1930 and was meant to be a landmark shopping destination, but that vision was never fully achieved due to the Great Depression.

But now, with the seven-story art deco building closing in on 100 years, the current owners are planning to see through the “grand vision” set forth by Ross & Macdonald, the original architectural firm.
Part of this would include three mixed-use towers designed in a 1920s style by Hariri Pontarini Architects (HPA).
GWLRA said it wants to “compress” the 100-year gap between old and new Toronto architecture.
“We intend to respect the building’s architectural DNA and bringing that up vertically into modern towers that contribute back to the skyline. If you squint, College Park would look like one development, built at one time,” David Pontarini, a founding partner of HPA, said in a statement.
GWLRA said it wants to break away from the architectural practice of “facadism” – which is when only the outward layer of a building is retained – and keep the full building.
The proposal suggests restoring the interior, as well as expanding and protecting The Carlu, a event venue on the seventh floor. Also part of the proposal is the completion of a Yonge Street podium with original designs from Ross & Macdonald.
PUBLIC WORK, known for local projects like The Bentway, would design the plaza backing onto College Park. The proposal said it would include a new tree canopy, native plants, a rolled landform and topographic designs inspired by The Carlu, which would better connect the plaza to Yonge and College streets.
Fama said earlier this year there will be “robust community engagement” to ensure residents and locals can share their thoughts for the future of the site.
GWLRA recently launched College Park 100, a website that explores the area’s history and aims to foster public dialogue. Insights from public discussions continue to “inform the design process,” the proposal said.
– With files from Kathryn Mannie